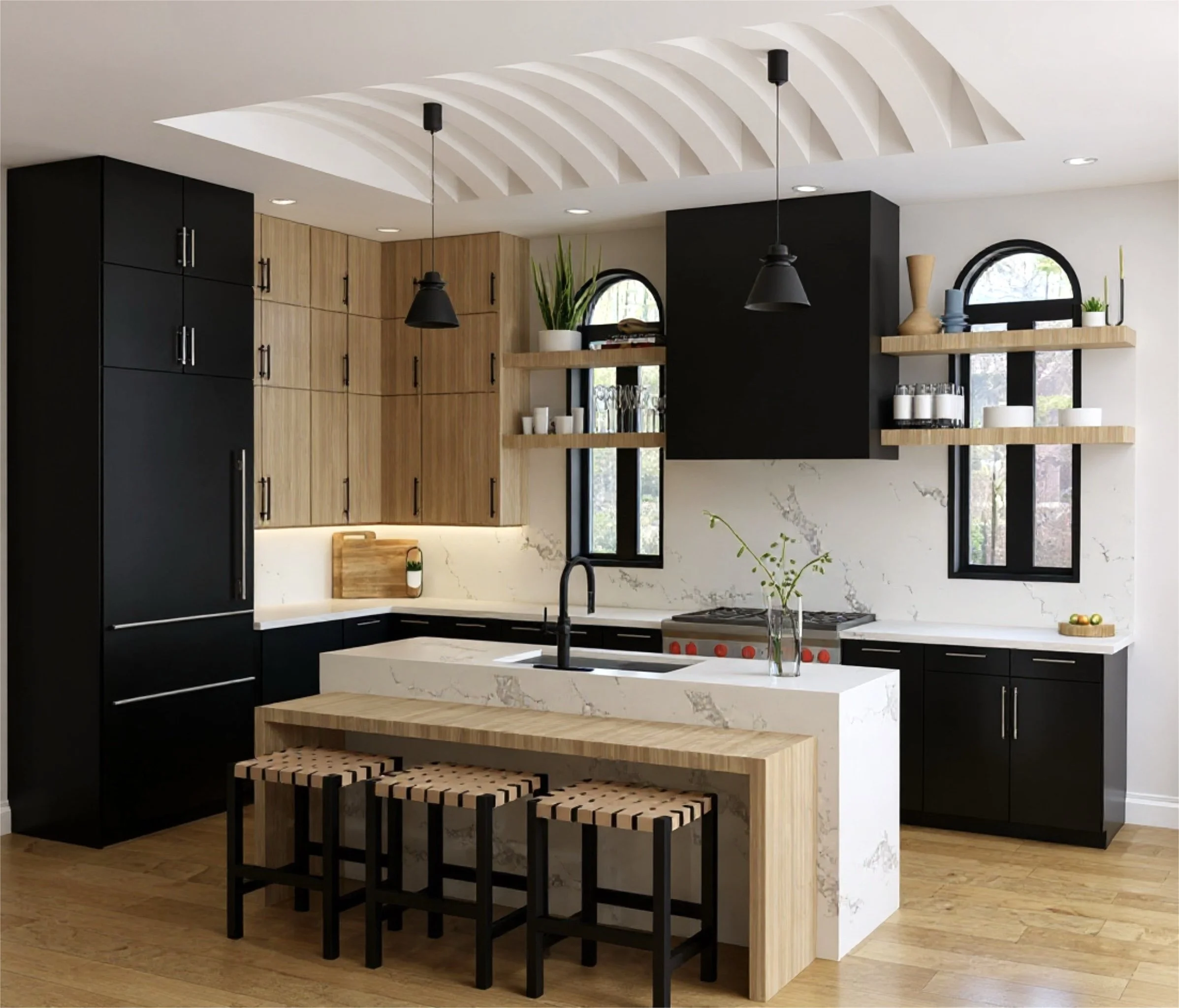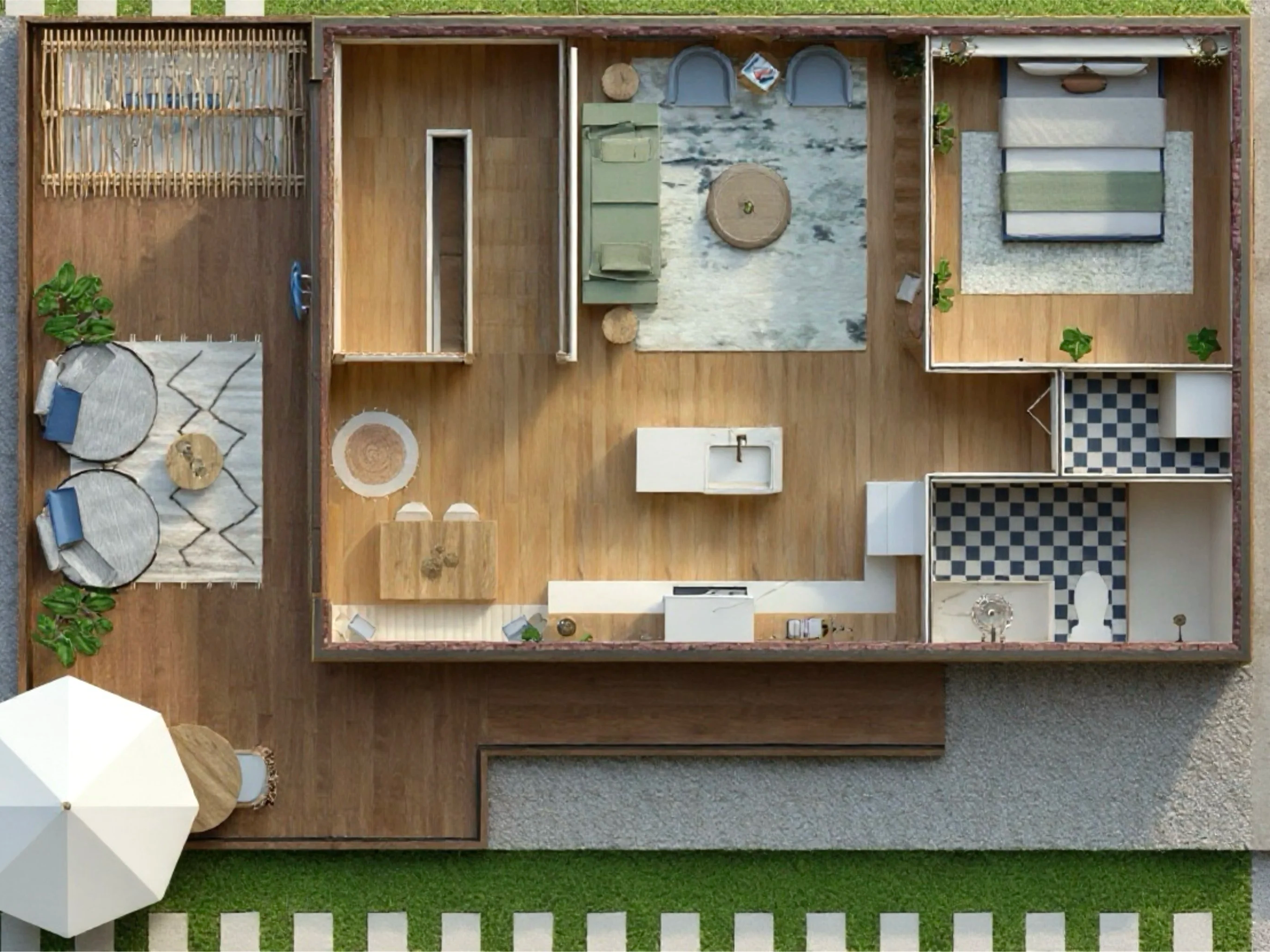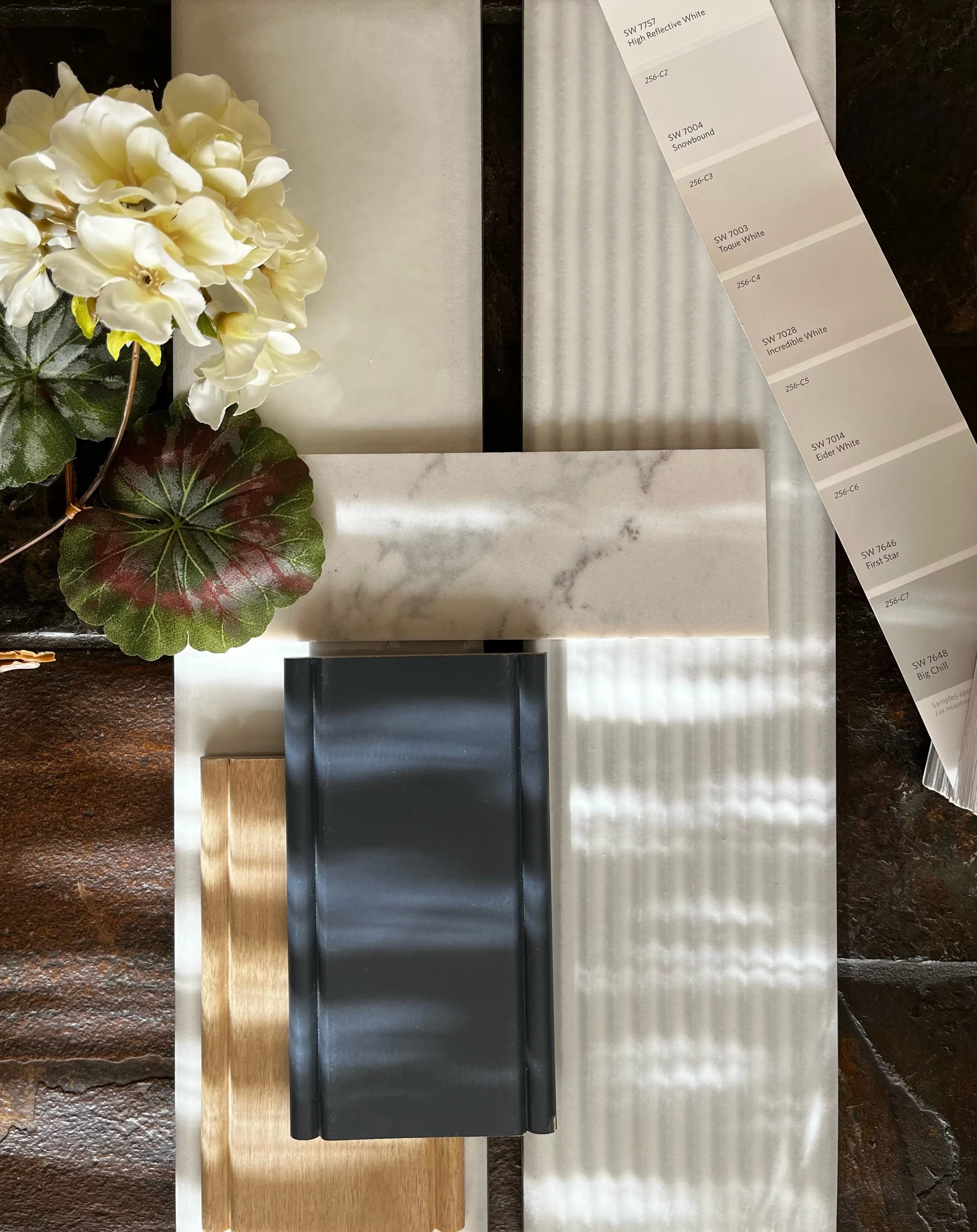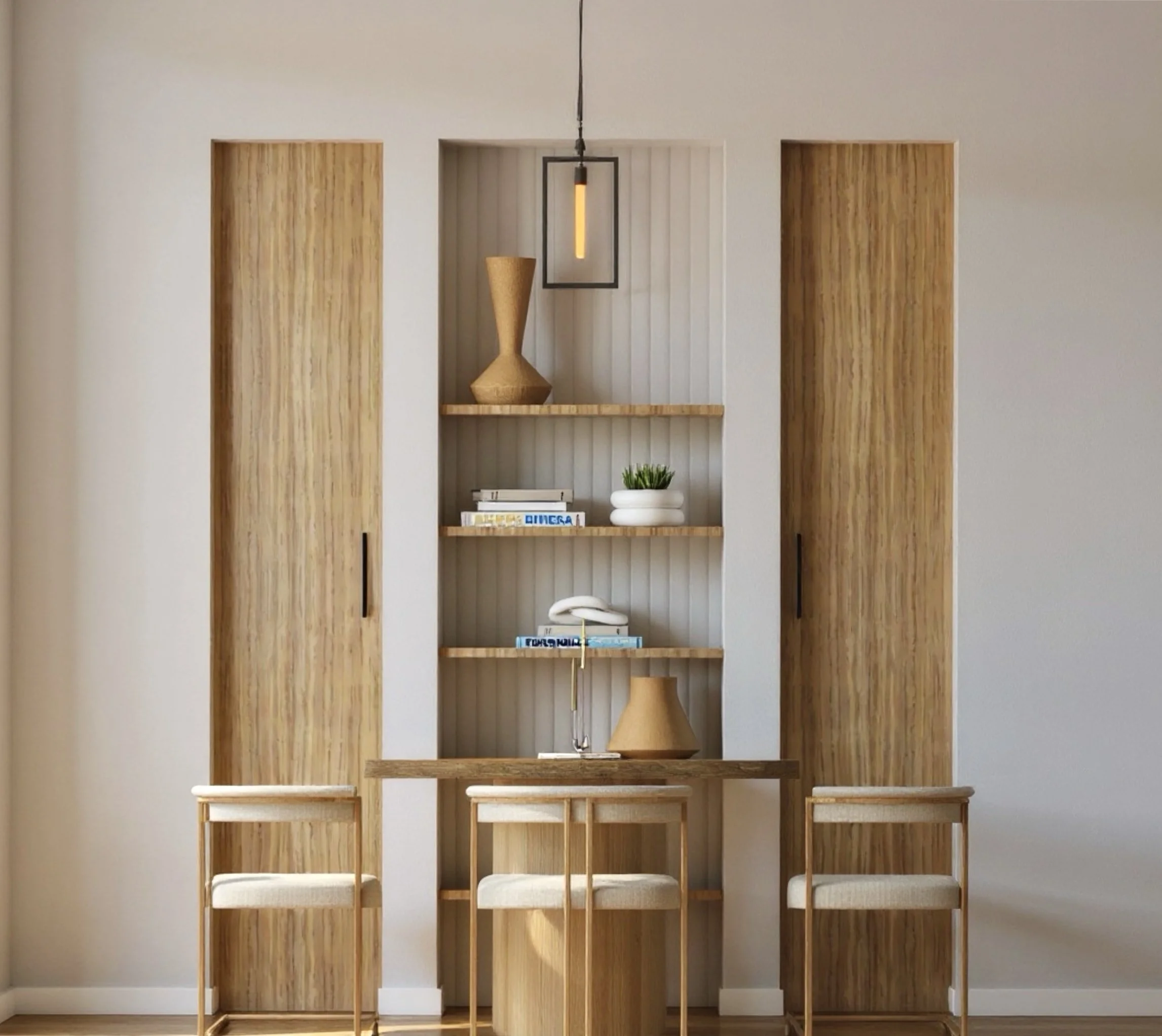
ALLURE DESIGN LAB
for contractors
Exclusive Pricing & Packages for General Contractors and Builders
Elevate Your Offerings
Collaborate with a Designer to Deliver Custom Experiences and Smoother Builds
GOLD
Complete design from concept to construction. Includes detailed drawings, renderings, finish and product schedules, and full coordination with trades. Ideal for high-end, custom projects.
SILVER
Professional guidance and selection on key finishes. Includes detailed drawings and 3D perspective. Ideal for mid-range projects needing polish without full oversight.
PLATINUM
Selection suggestions and basic drawings. Best for smaller projects or clients with a clear vision, leaving most of the selection execution to the contractor.
A LA CARTE
Enhance your design package with tailored add-ons such as renderings, finish selections, custom sourcing, and on-site visits to create a fully personalized experience.
DESIGN TIMELINE
Single-space design timelines typically range from 3-6 weeks. Larger, multi-space, or full-home projects follow an extended schedule, which is refined and discussed during the consultation. The overall timeline may vary based on client availability, participation, and the pace of decision making.
-
The design process begins with a brief phone consultation to review the project scope, goals, and preliminary budget.
This is followed by a virtual or in-home consultation where we refine details and outline the ideal path forward for the design and services desired.
-
During this phase, we work in collaboration with the client and contractor to explore layout options, refine concept and spacial goals, and further develop the design vision. Here, the look, feel, and flow of the space take shape as we begin detailing the design direction.
-
In this phase, we focus on curating all fixtures, finishes, and equipment with the intention to satisfy the client and bring the design concept to life.
Every element, from flooring and cabinetry to lighting and fixtures, is curated in collaboration. Physical samples are typically reviewed to ensure everything feels just right before moving forward.
-
We develop detailed construction documents that translate the design vision into buildable plans. This set includes floor plans, elevations, reflected ceiling plan, and schedules documenting all finishes and fixtures. These drawings guide the build and ensure design intent is executed accurately. While our documents support interior layouts, any structural components will require additional engineering documentation.
DESIGN DELIVERABLES
Design deliverables are tangible tools that aid in construction and client visualization. From detailed drawings and 3D visuals to curated finish samples and product guides, each element helps to see, understand, and confidently build the design.
-
Sheets Available to be Provided:
Cover Sheet
Dimension Floor Plan
Finish Floor Plan
Reflected Ceiling Plan
Enlarged Plans
Elevation Drawings
Section Drawings
Furniture Plan
Sheets may vary based on project needs and level of service required.
-
A hidden line 3D Perspective is a black-and-white three-dimensional view that shows the space’s layout and architectural form without applied colors or materials. It highlights structure, proportion, and design intent, offering a clear visualization of how the space is organized.
A Rendering is a computer-generated image that simulates lighting, materials, colors, and textures to create a realistic visual representation of a designed space. Renderings are used to convey the final look and atmosphere of a project before construction.
-
Schedules are detailed tables of information included in the construction documents. They outline specifications and briefly describe various components throughout the project. These schedules help ensure all trades and contractors are referring to the same specifications, simplify ordering and product procurement, and provide clear direction for installation.
Schedules Available to be Provided:
Door Schedule
Window Schedule
Lighting Schedule
Finish & Material Schedule
Fixtures & Equipment Schedule
Schedules may vary based on project needs and level of service required.
-
Both the Gold and Silver packages include a client-facing presentation designed to help clients visualize and approve the overall design.
Presentation Components:
Floor Plans
Elevations
3D Perspective or Rendering
Material Palette
Furnishings, Fixtures, & Equipment
Physical Samples
Presentations may vary based on project needs and level of service.







